Villa vs Apartment Living in Madurai: Making the Right Housing Choice
As Madurai transforms into a modern metropolis while preserving its cultural roots, the housing market is experiencing unprecedented growth. For…



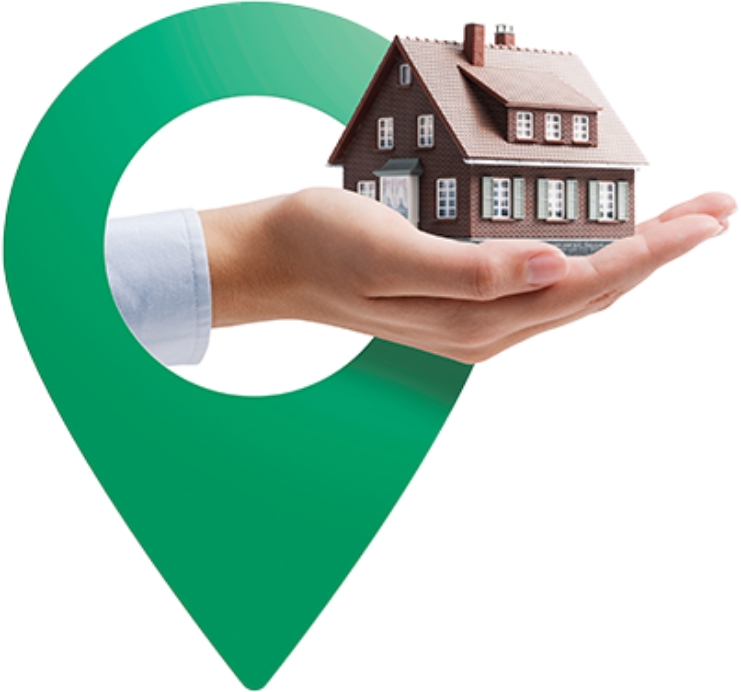

Vishwa Homes is another name for opulence in the real estate industry, specializing in house sale in Madurai. We believe in making daily life a luxurious experience for those seeking a home in Madurai. Our key focus is on three elements: Quality, transparency, and on-time delivery.
Quality is the foundation of our properties, whether it’s a mansion in Madurai or an independent house for sale in Madurai. The richness of the materials used plus the durability, in the long run, is a combination unmatched. Through transparency, we aim to achieve mutual trust and build a long-lasting relationship. We keep every promise we make! All of our projects, including our gated community villas in Madurai, have strict timelines and concrete plans which define our policies.
Projects
Units
Sqft
Projects
Units
Sqft
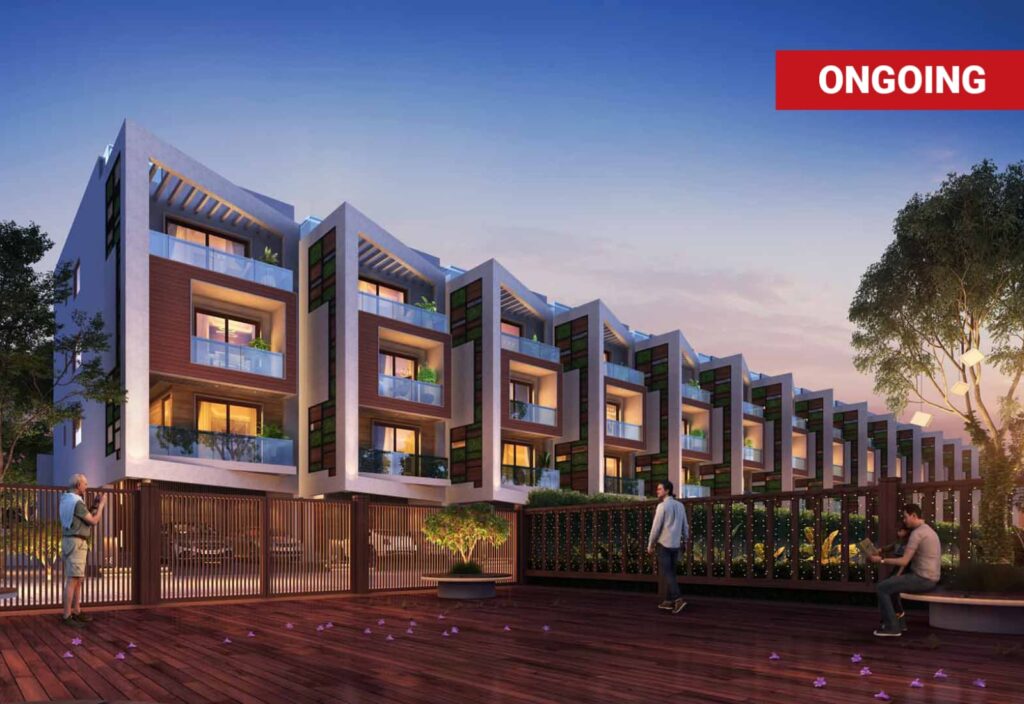
Hari Nivas is the unparalleled luxury and elegance nestled near Otthakadai, Madurai. This ready to move project features independent villas with modular kitchens, car parking, and spacious balconies.
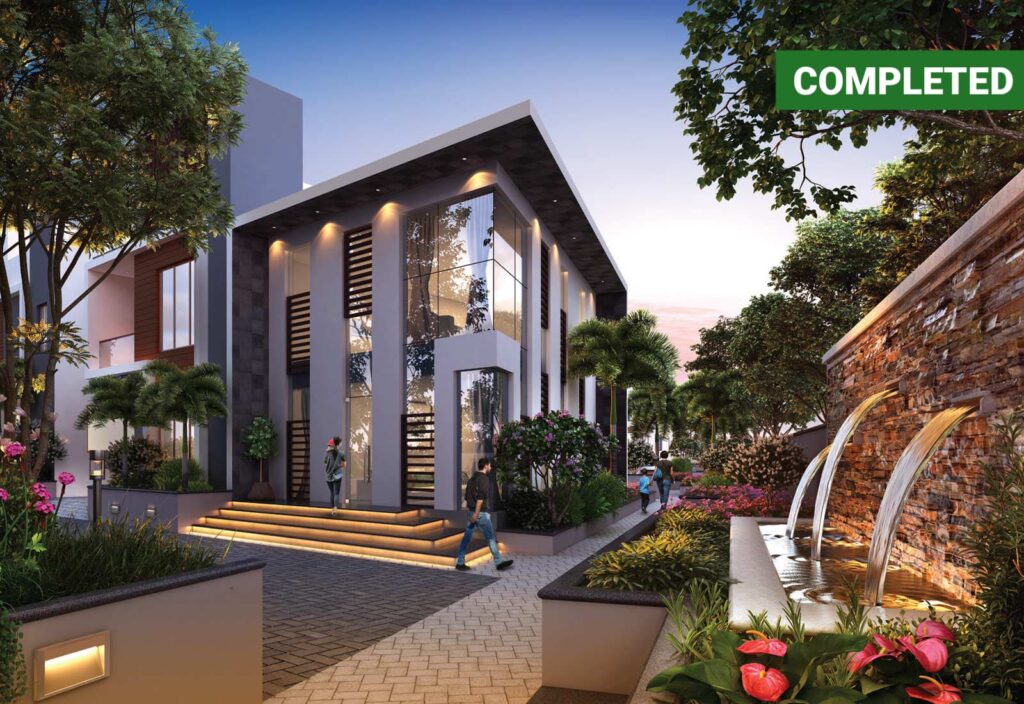
The finest gated community offering luxurious villas for sale in Madurai, located in Valar Nagar. These DTCP approved villas boast Italian marble flooring and landscaped gardens.
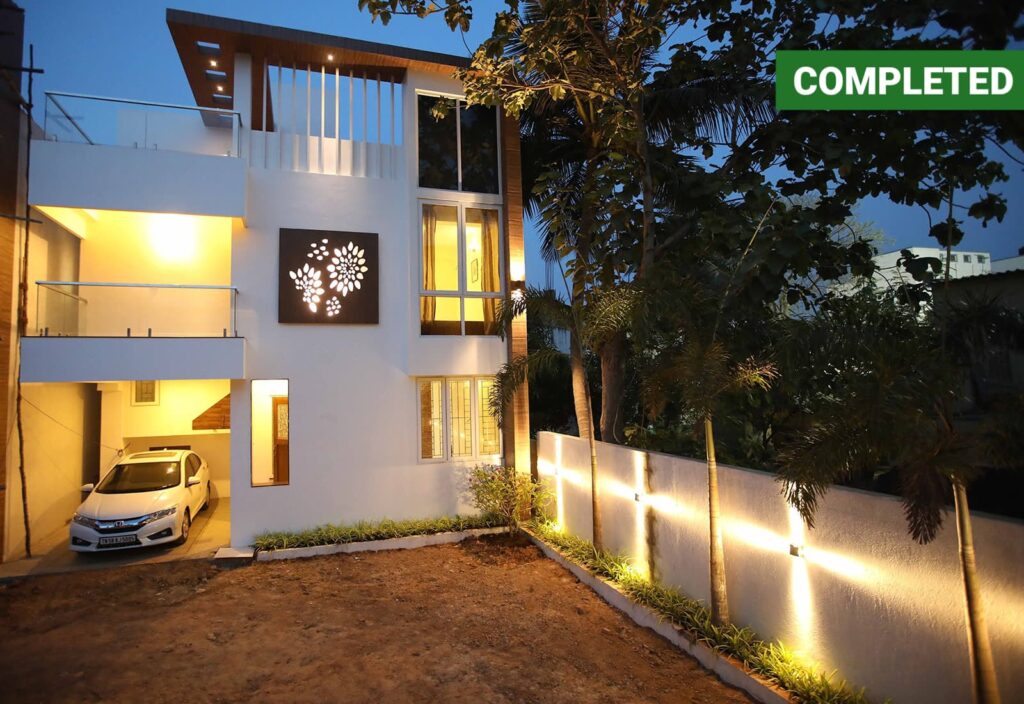
Vilva Prime is the perfect place for your family located near Porur, Chennai.
This project offers independent villas with ample plot area and built-up area to suit your needs.
Looking for luxurious villas in Madurai? Vishwa Homes stands out as the city’s premier villa builders, expertly crafting your dream home into reality. Our exclusive collection of villas for sale in Madurai showcases custom designs that reflect your personal style and modern aspirations. We take pride in constructing high-quality gated community villas in Madurai that combine contemporary amenities with timeless architectural beauty. Each villa features premium finishes, spacious layouts, and thoughtful details that elevate your living experience. As Madurai’s most trusted builders, we ensure superior construction standards and meticulous attention to detail in every project. Choose Vishwa Homes to build your perfect villa – where luxury meets comfort, and your investment grows in value year after year.
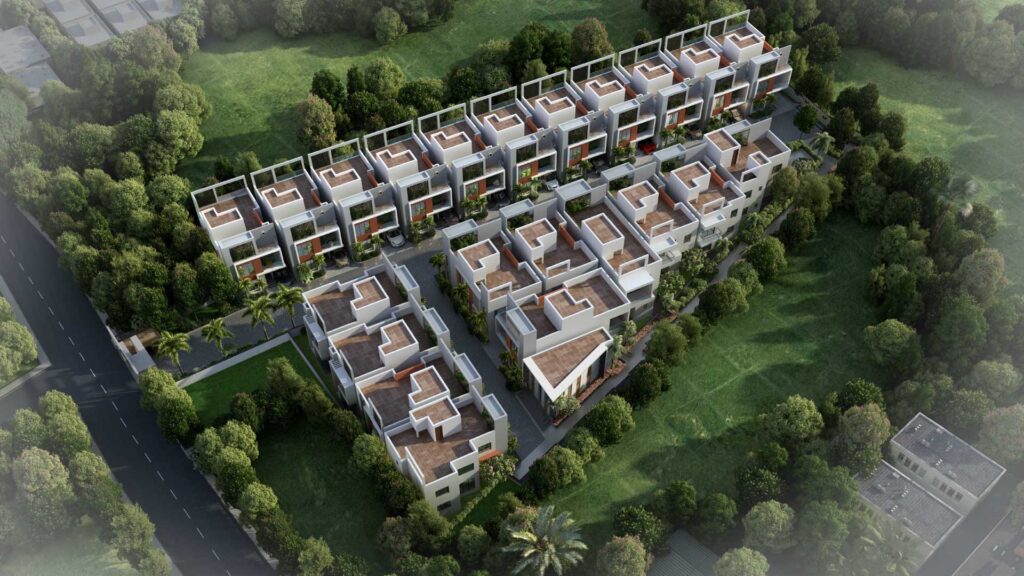
Discover unmatched luxury living with Vishwa Homes, the leading developers of premium villas in Madurai. As distinguished builders transforming the landscape of residential spaces, we specialize in creating sophisticated homes that embody style, convenience, and innovation. Our villas for sale in Madurai include options in prime locations such as Thirunagar and Kadachanendhal.
At Vishwa Homes, we believe that every residence should tell a unique story. Our meticulously designed villas in Madurai showcase attention to detail and refined aesthetics, creating spaces that exude elegance and comfort. From luxurious standalone villas to upscale apartments in madurai, our diverse portfolio caters to discerning homebuyers seeking premium properties. Each independent villa is vastu compliant and features modern amenities like solar street lights and 24/7 security services.

Recognized as premier builders in Madurai, we stand out for our cutting-edge designs, superior construction quality, and unwavering dedication to client satisfaction. Our expert team brings architectural visions to reality, ensuring a smooth and efficient building process. Choose Vishwa Homes for residences that perfectly balance luxury, functionality, and enduring charm.
Our exclusive properties rival the finest gated community villas in chennai, combining architectural excellence with world-class amenities to deliver an exceptional living experience in Madurai city. Whether you’re looking for a ready to move luxury big bungalow or an under construction duplex villa, we have options to suit every preference.
We have 18 years of industry experience in the real estate industry, specializing in creating homes within the corporation limit of Madurai.
As Madurai transforms into a modern metropolis while preserving its cultural roots, the housing market is experiencing unprecedented growth. For…
Luxury villas in Madurai are redefining premium family living with exclusive communities that offer unprecedented space and amenities. We’ve discovered…
Madurai, the city of temples, has always held a special place in the hearts of those seeking a harmonious blend…
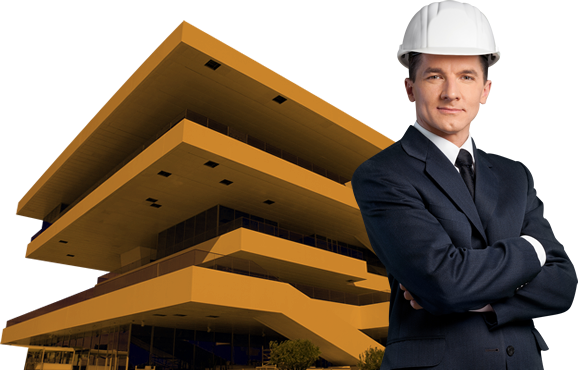

Vishwa Homes is another name for opulence in the real estate industry. We believe in making daily life a luxurious experience. Our key focus is on three elements: Quality, transparency, and on-time delivery. Our projects offer various BHK options and include both furnished villas and resale villas to cater to different needs.
Demo Description
This will close in 0 seconds