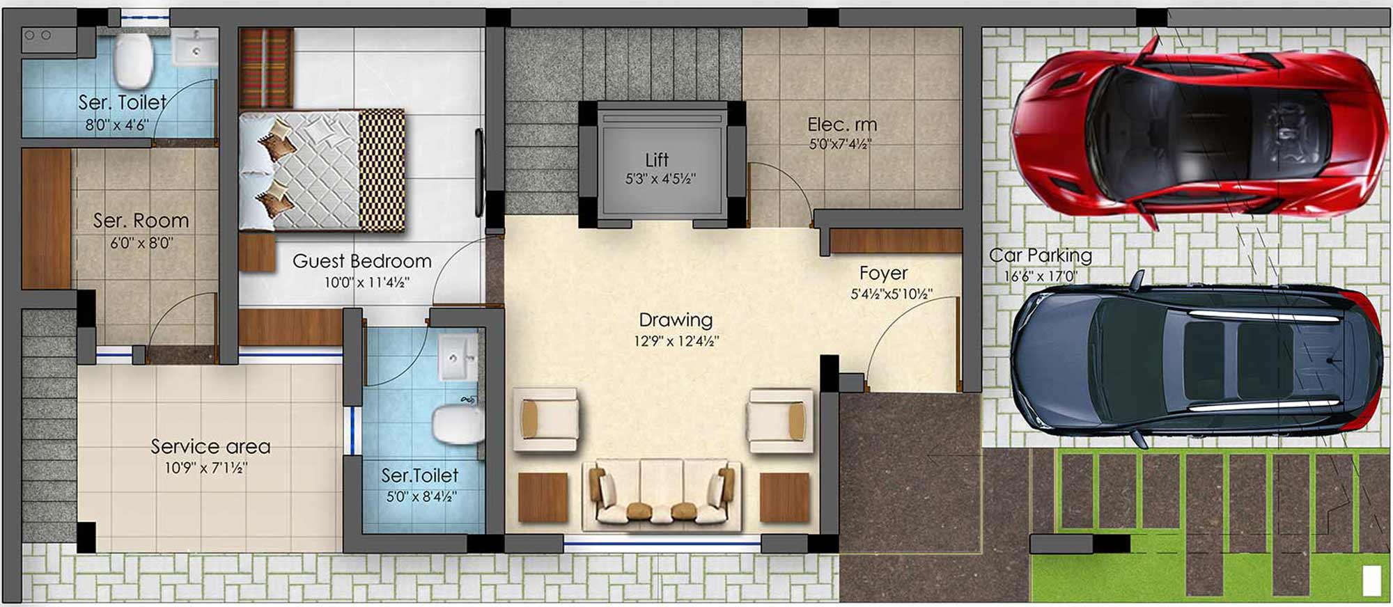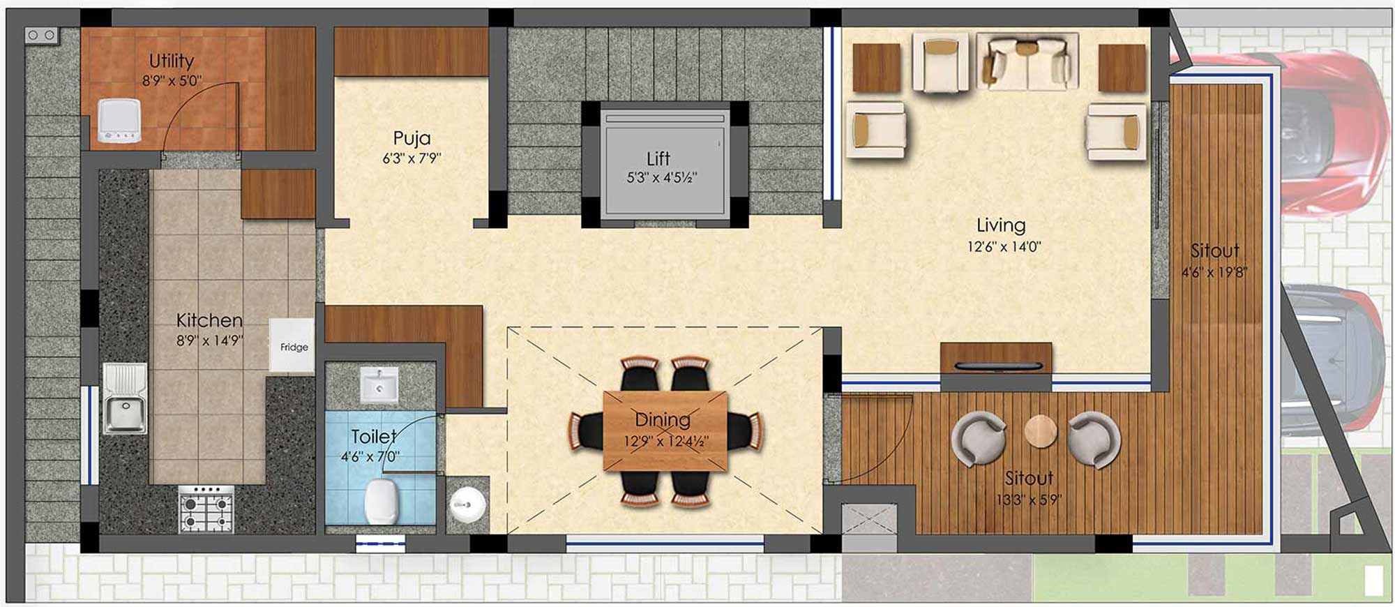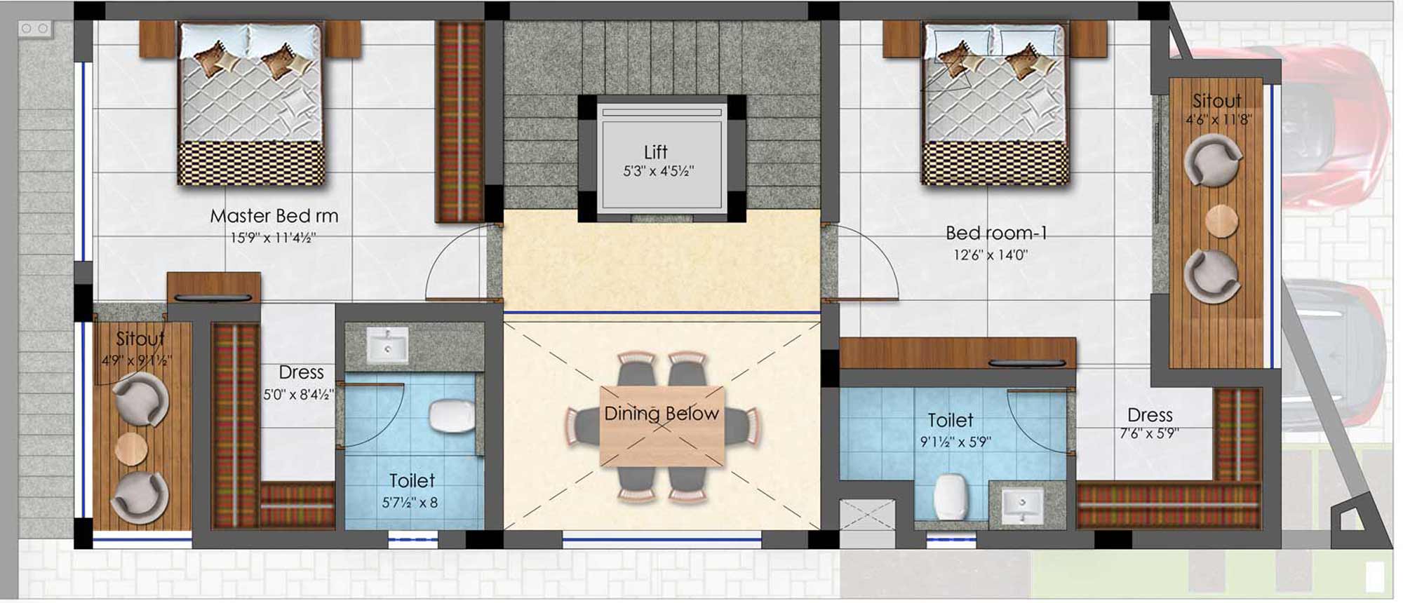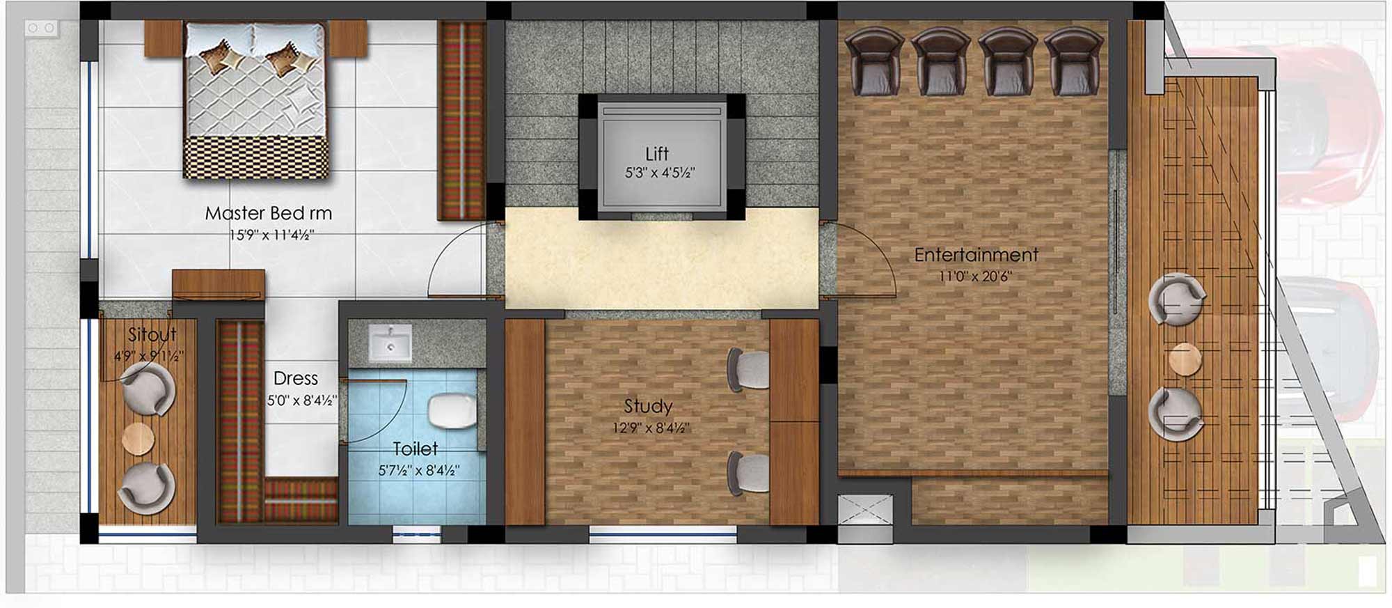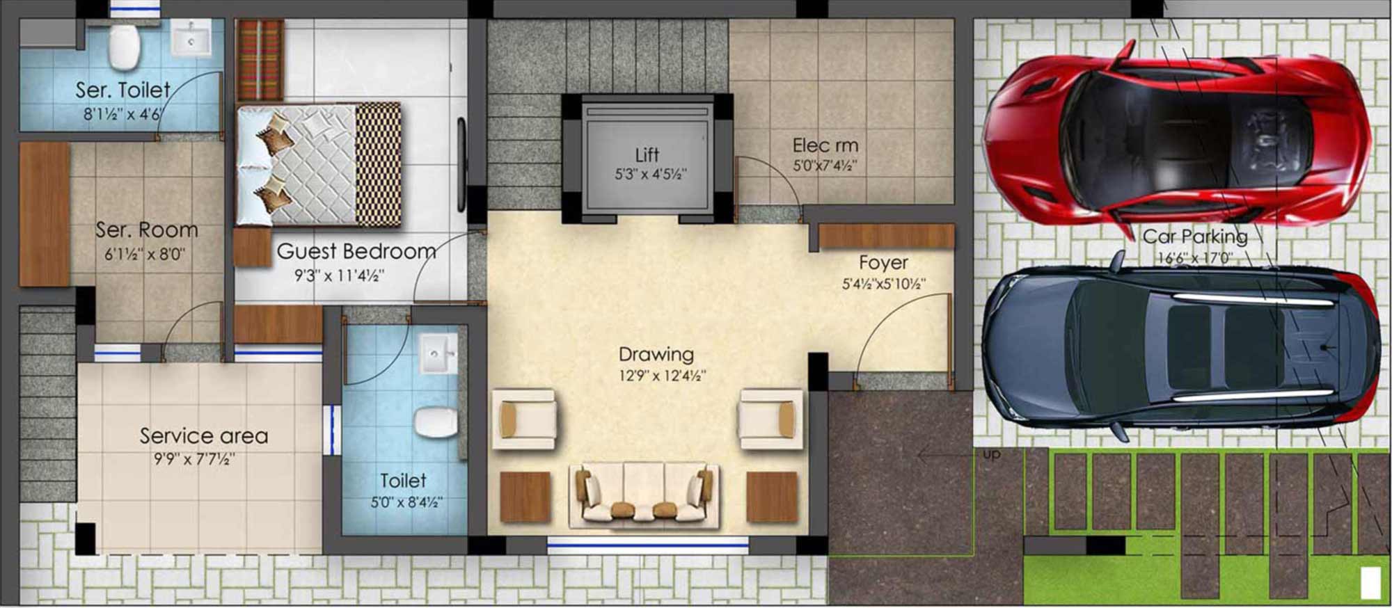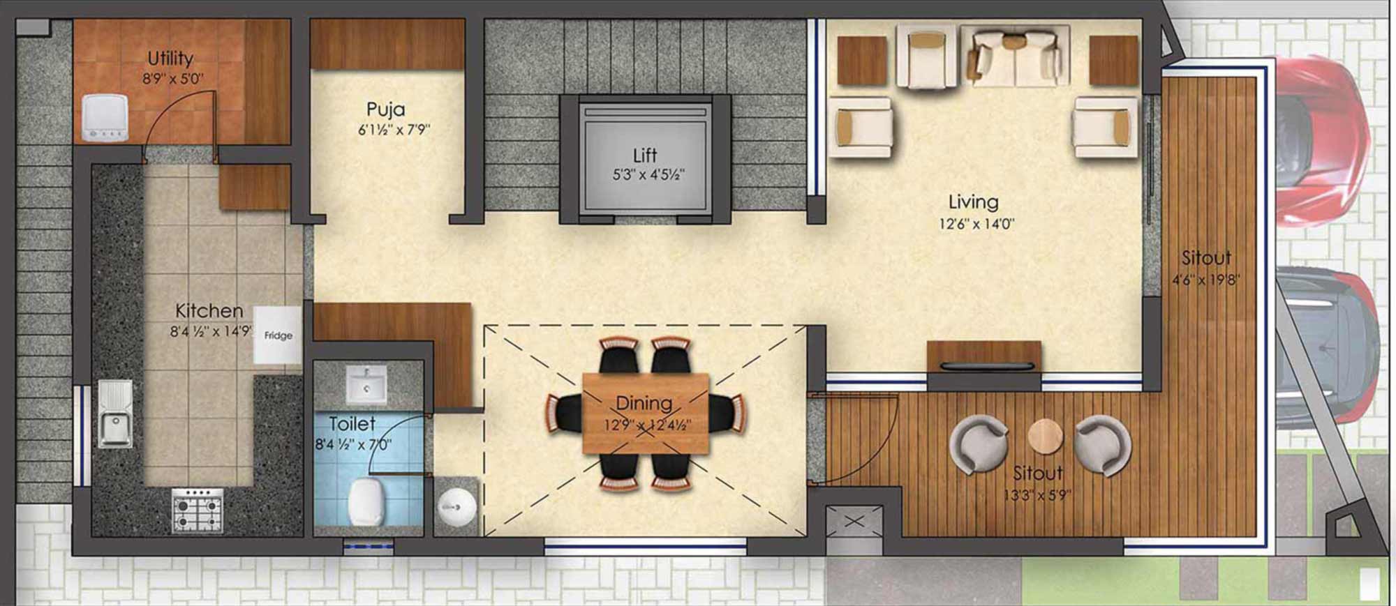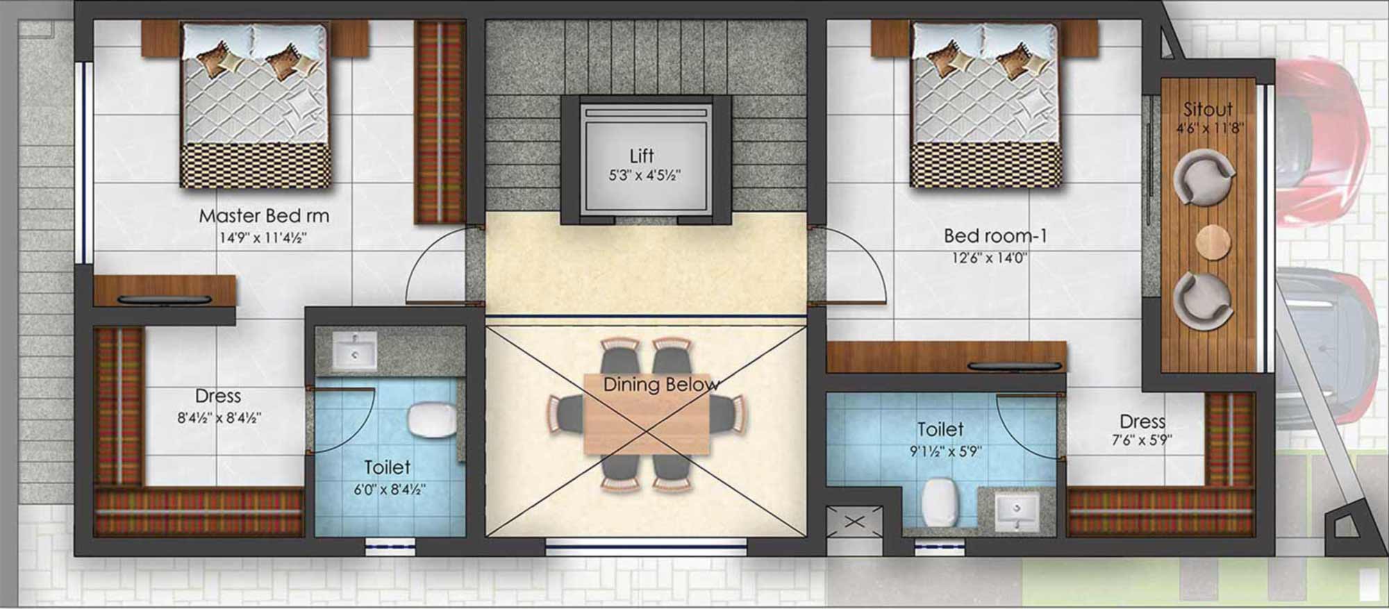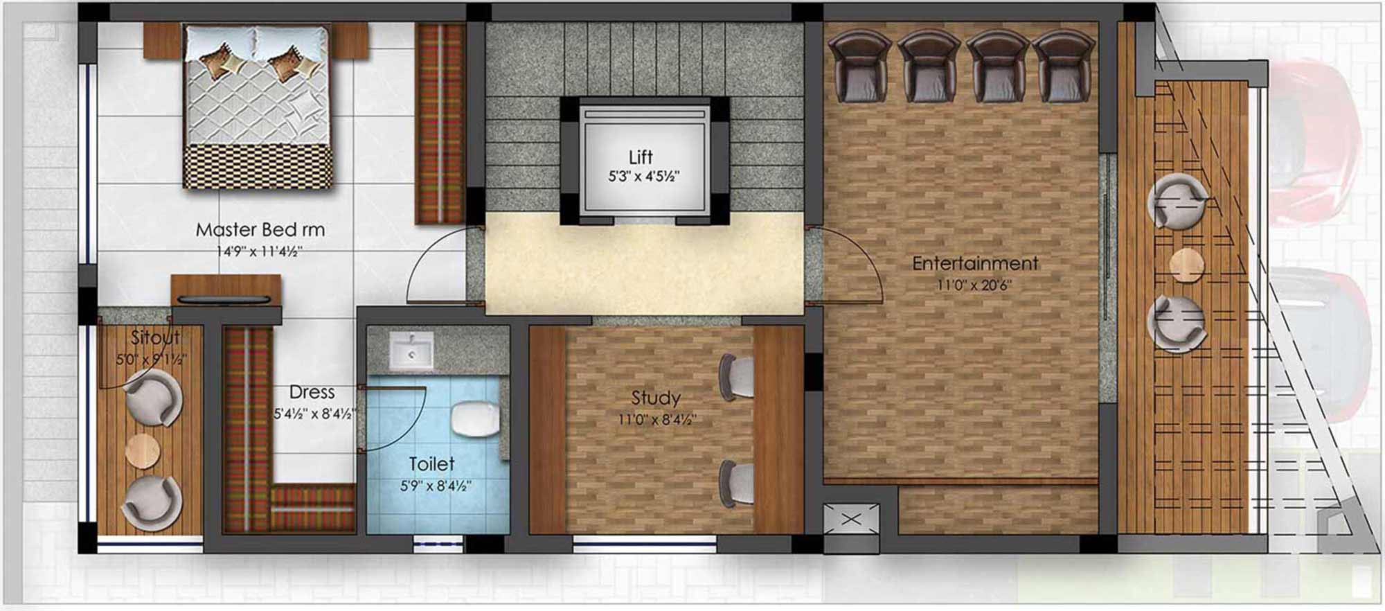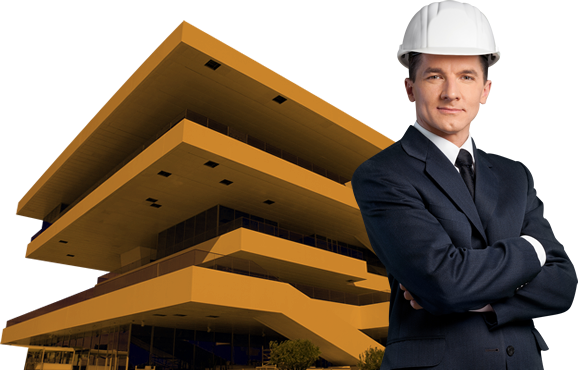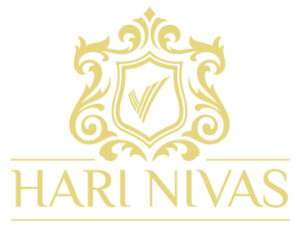
Luxury Villas
A haven of unparalleled luxury and elegance nestled near Othakadai, right off the enchanting NH 38. Set against the backdrop of a majestic hillock and gracing the shores of a serene, glistening lake, this exclusive ultra-luxury villa community boasts a collection of only 23 exceptional residences.
Hari Nivas redefines opulent living with each sprawling 5000 square feet villa, offering a grand formal living area, a cozy family living space, a private elevator for convenience, a gourmet kitchen designed for culinary excellence, an exquisite dining room, four generously appointed bedrooms, a dedicated study for work or reflection, and an entertainment room for moments of leisure and indulgence. Discover a world where luxury knows no bounds at Hari Nivas, where every day is a masterpiece waiting to be lived.
Villa Layout (Type - 1)
16'6" X 17’0“
5’4.4” X 5’10.5“
12’9” X 12’4“
5’3” X 5’4.5“
10’0” X 11’4“
5’0” X 8’4“
5’0” X 7’4 “
6’0” X 8’0”
11’9” X 7’7“
On the First Floor, we’ve put considerable thought into creating spaces that foster family togetherness and culinary delight. The family living area provides a cozy retreat for quality time with loved ones, while the double ceiling dining room offers an elegant setting for meals and gatherings. The highlight of this floor is the extended balcony, strategically positioned to provide breathtaking views of the surrounding hills, allowing you to connect with nature while enjoying the comforts of home. .
5’3” X 5’4.5“
16'6" X 17’0“
12’9” X 12’4“
5’0” X 8’4“
4’6” X 19’8” / 15’3” X 5’9”
9’9” X 14’9”
12’9” X 5’0”
The Second Floor is dedicated to personal retreat and relaxation. Two spacious bedrooms, each with attached toilets and walk-in wardrobes, are carefully crafted to provide privacy and comfort to the villa’s occupants. The walk-in wardrobes offer ample storage and dressing space, allowing you to organize your belongings with ease while adding an element of luxury to your daily routine.
5’3” X 5’4.5“
14’6” X 14’0”
8’3” X 5’9”
10’0” X 5’9”
4’6” X 11’8”
4’6” X 11’8”
5’10“ X 8’4“
5’9” X 8’4“
4’9” X 9’1“
The Second Floor is dedicated to personal retreat and relaxation. Two spacious bedrooms, each with attached toilets and walk-in wardrobes, are carefully crafted to provide privacy and comfort to the villa’s occupants. The walk-in wardrobes offer ample storage and dressing space, allowing you to organize your belongings with ease while adding an element of luxury to your daily routine.
5’3” X 5’4.5“
12’9” X 8’4“
13’0” X 20’6”
-16’9” X 11’4“
10’0” X 5’9”
4’9” X 9’1“






